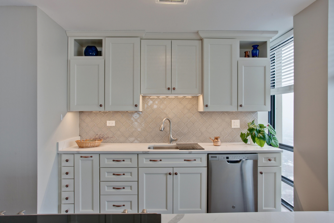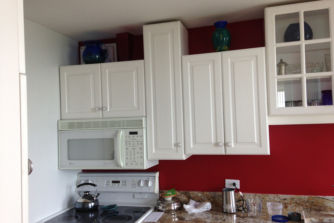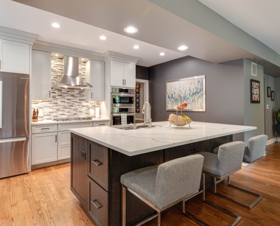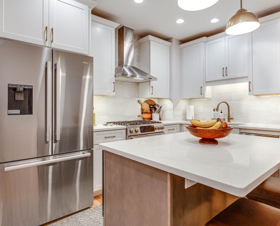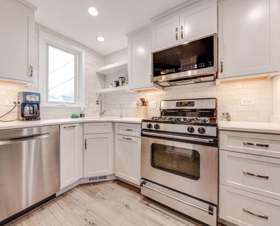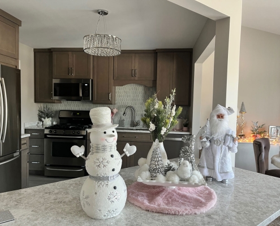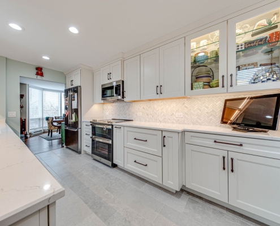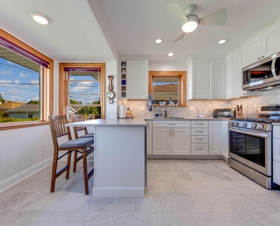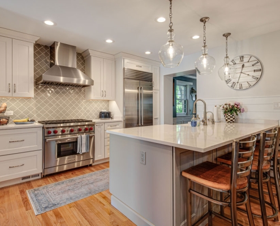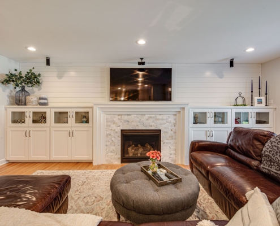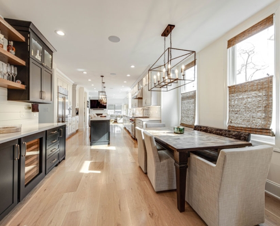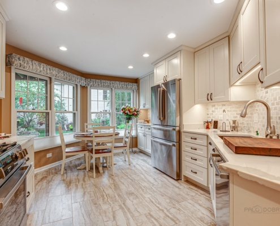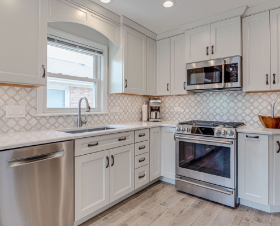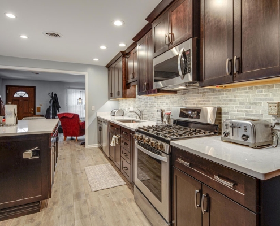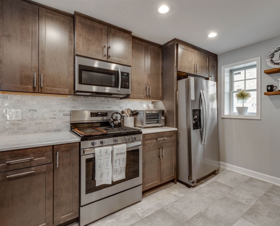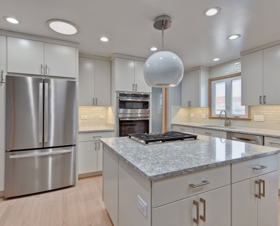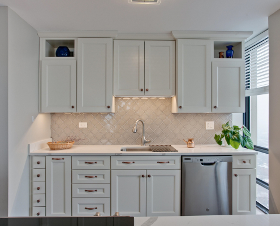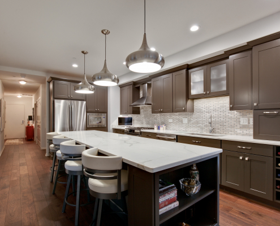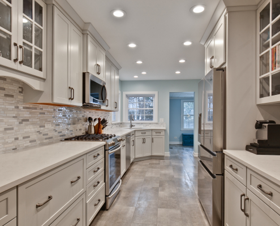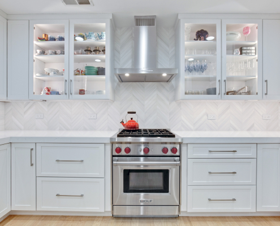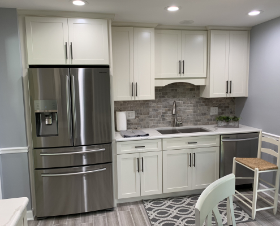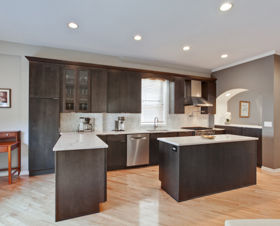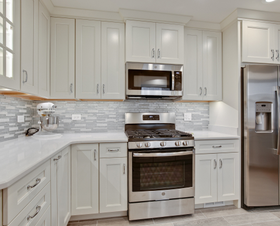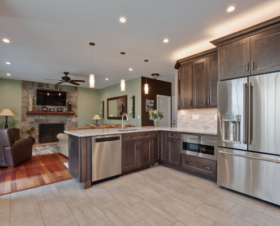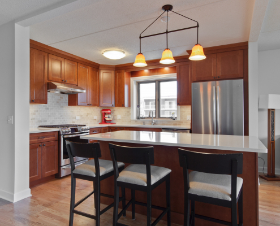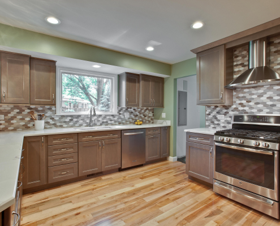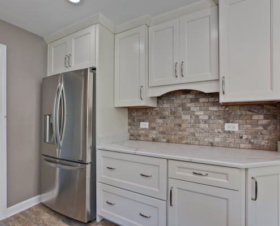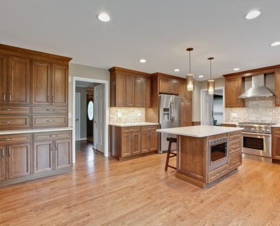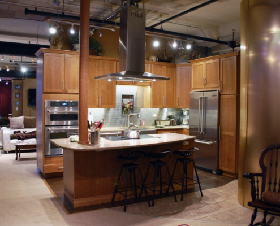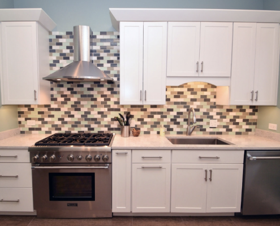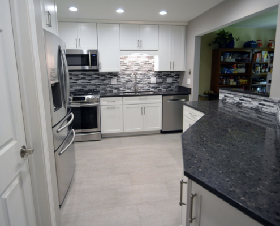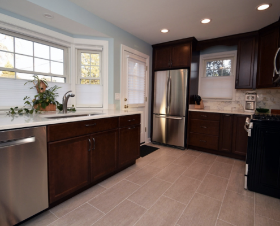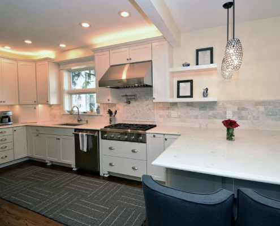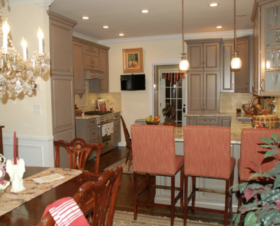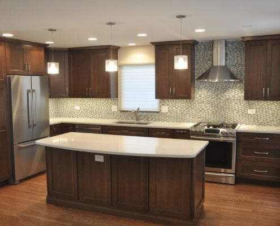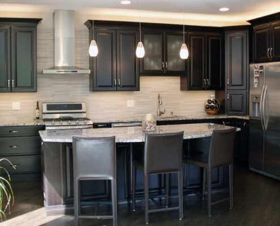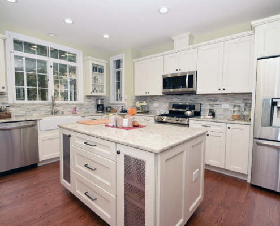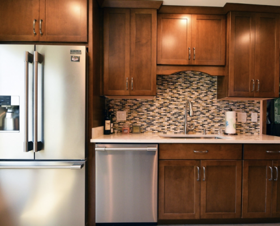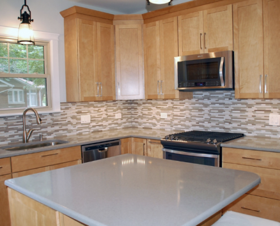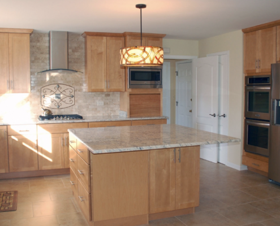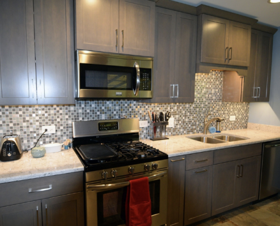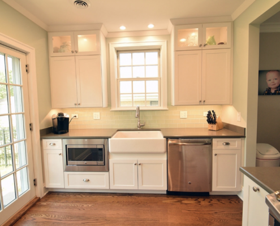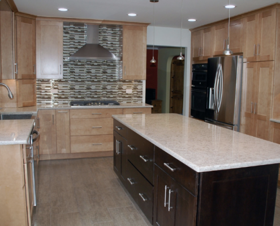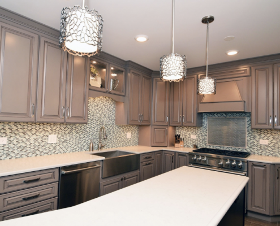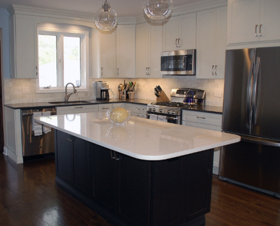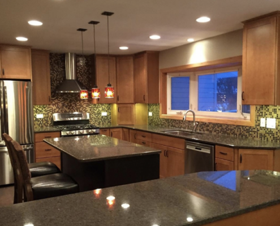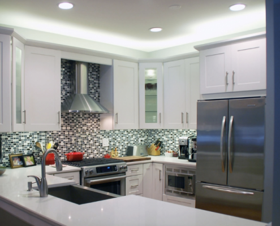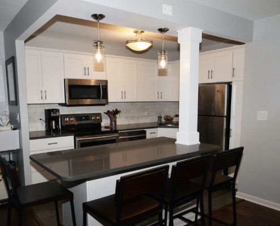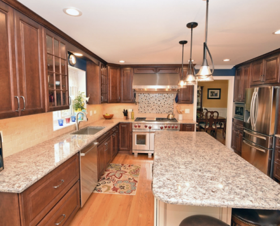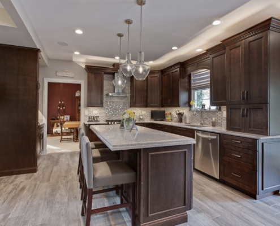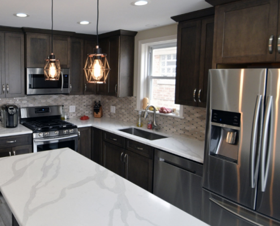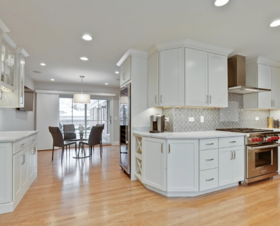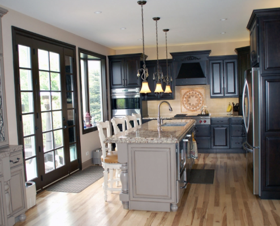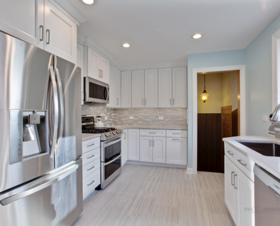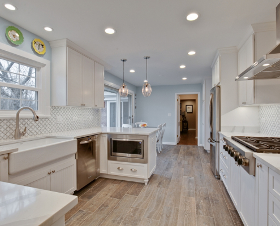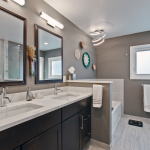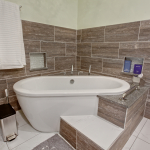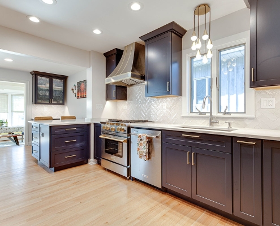 https://masterskitchenbath.com/wp-content/uploads/2024/03/Zachary-B.-Park-Ridge-kitchen-after-3-1.jpg
800
1200
Goran
https://masterskitchenbath.com/wp-content/uploads/2020/02/Masters-Logo-01-1024x382.png
Goran2024-03-26 16:22:062024-03-26 16:28:28Zachary B Kitchen Remodel in Park Ridge
https://masterskitchenbath.com/wp-content/uploads/2024/03/Zachary-B.-Park-Ridge-kitchen-after-3-1.jpg
800
1200
Goran
https://masterskitchenbath.com/wp-content/uploads/2020/02/Masters-Logo-01-1024x382.png
Goran2024-03-26 16:22:062024-03-26 16:28:28Zachary B Kitchen Remodel in Park RidgeCONTACT MASTERS KITCHEN & BATH
Phone: (847) 823-1700
Contact Us
Blog
OPEN HOURS
Monday – Friday / 9am – 5pm
Saturday / By Appointment
Sunday / Closed
Service Area
See All Service Areas
Addison IL
Alden IL
Algonquin IL
Antioch IL
Aurora IL
Barrington IL
Bartlett IL
Batavia IL
Beach Park IL
Bedford Park IL
Bellwood IL
Bensenville IL
Berkeley IL
Berwyn IL
Bloomingdale IL
Bolingbrook IL
Broadview IL
Brookfield IL
Burbank IL
Burlington IL
Burr Ridge IL
Carol Stream IL
Carpentersville IL
Cary IL
Chicago IL
Cicero IL
Darien IL
Elburn IL
Clarendon Hills IL
Countryside IL
Crystal Lake IL
Deer Park IL
Deerfield IL
Downers Grove IL
Dundee IL
Elgin IL
Elmhurst IL
Elmwood Park IL
Eola IL
Evanston IL
Forest Park IL
Fort Sheridan IL
Fox Lake IL
Fox River Grove IL
Fox Valley IL
Franklin Park IL
Geneva IL
Gilberts IL
Glen Ellyn IL
Golf IL
Hampshire IL
Hickory Hills IL
Hillside IL
Hines IL
Huntley IL
Ingleside IL
Island Lake IL
Glencoe IL
Glendale Heights IL
Hanover Park IL
Harwood Heights IL
Highwood IL
Hinsdale IL
Inverness IL
Itasca IL
Justice IL
Kaneville IL
Kenilworth IL
Kildeer IL
La Grange IL
La Grange Park IL
Lafox IL
Lake Bluff IL
Lake In The Hills IL
Lake Villa IL
Lake Zurich IL
Lemont IL
Maple Park IL
Marengo IL
Medinah IL
Mooseheart IL
North Aurora IL
Richmond IL
Ringwood IL
River Forest IL
River Grove IL
Riverside IL
Lincoln Park IL
Lincolnshire IL
Lincolnwood IL
Lindenhurst IL
Lisle IL
Lombard IL
Lyons IL
Maywood IL
McHenry IL
Melrose Park IL
Morton Grove IL
Naperville IL
Niles IL
Norridge IL
Northfield IL
Oak Brook IL
Oak Park IL
Roselle IL
Russell IL
South Elgin IL
Spring Grove IL
Stone Park IL
Streamwood IL
Summit Argo IL
Techny IL
Trevor IL
Union IL
Wadsworth IL
Warrenville IL
Wasco IL
Oakbrook Terrace IL
Prospect Heights IL
Ravinia IL
Rogers Park IL
Rolling Meadows IL
Rosemont IL
Round Lake IL
Schiller Park IL
Villa Park IL
Wauconda IL
Wayne IL
Westchester IL
Western Springs IL
Westmont IL
Wheaton IL
Willow Springs IL
Willowbrook IL
Wilmette IL
Wilmot IL
Winfield IL
Winnetka IL
Winthrop Harbor IL
Wonder Lake IL
Wood Dale IL
Woodridge IL
Woodstock IL
Zion IL

